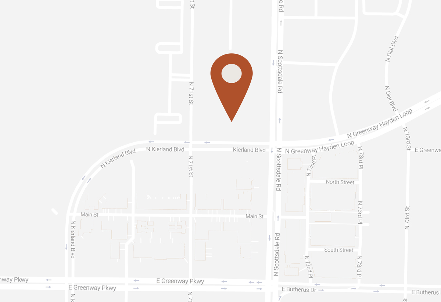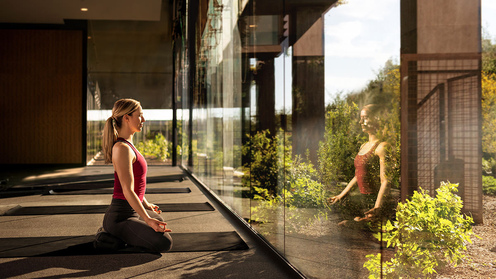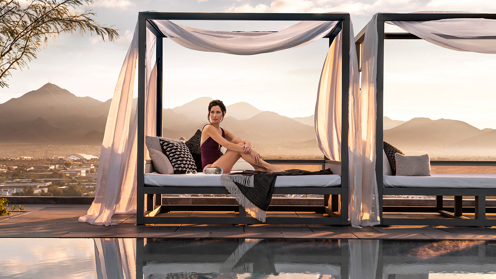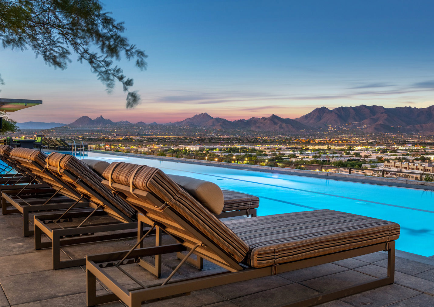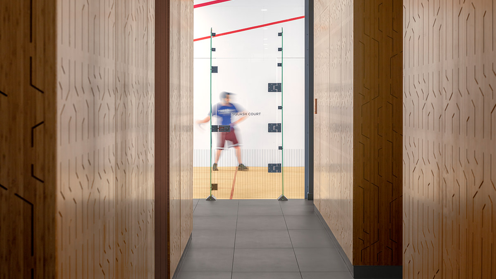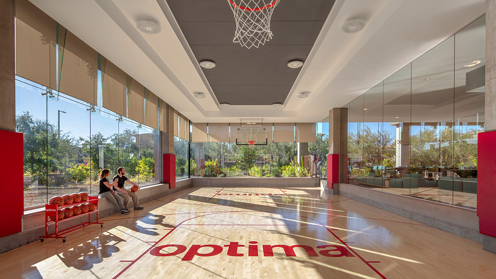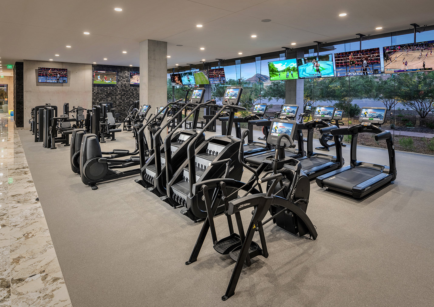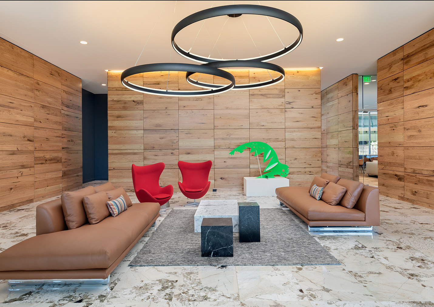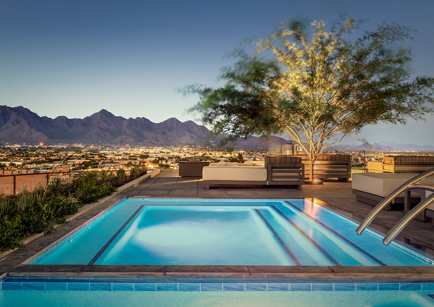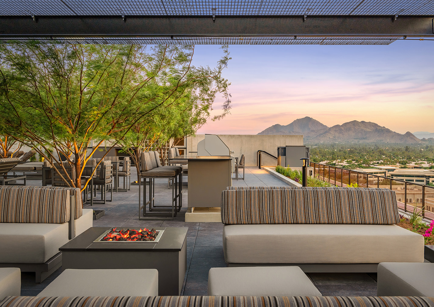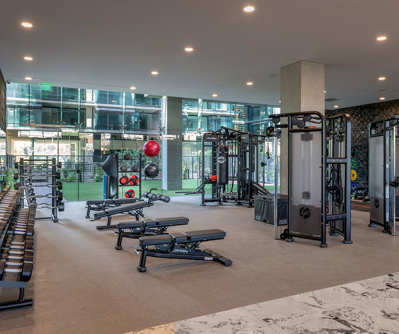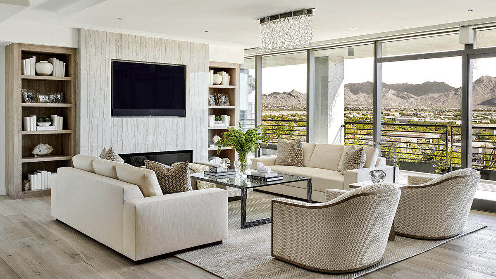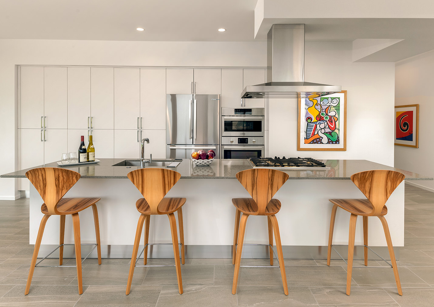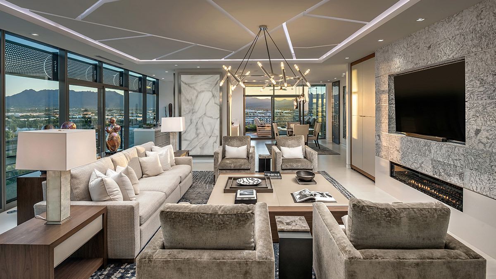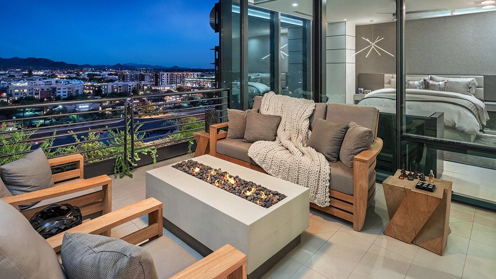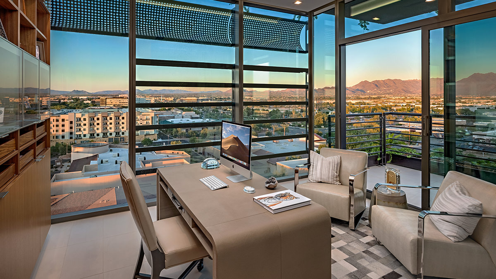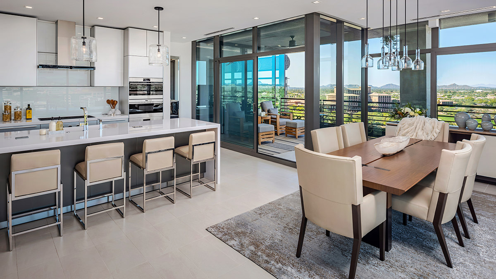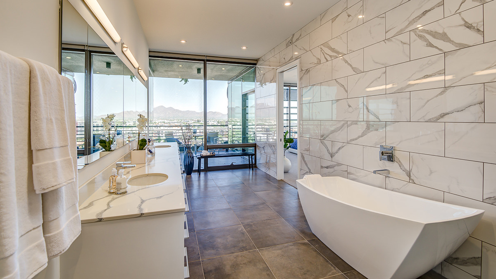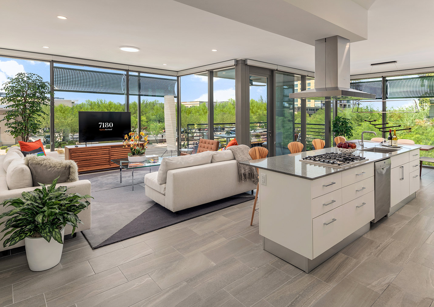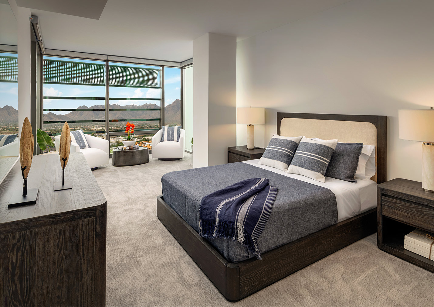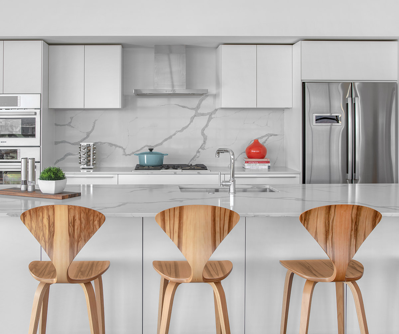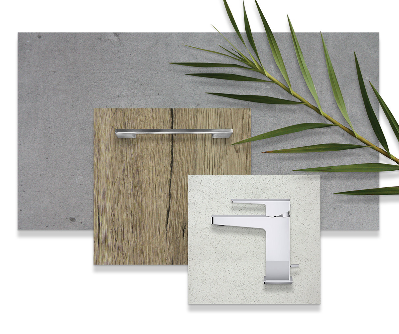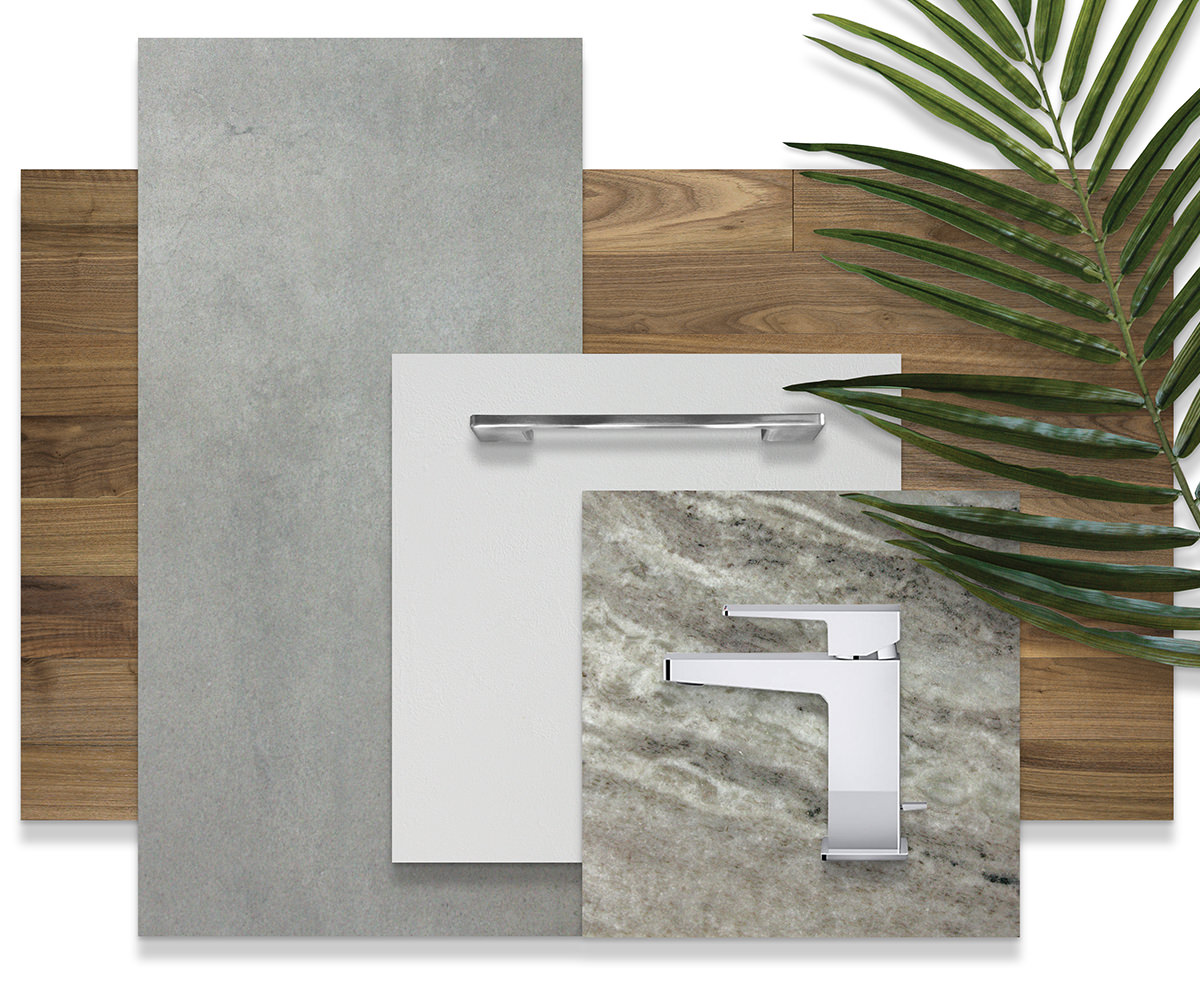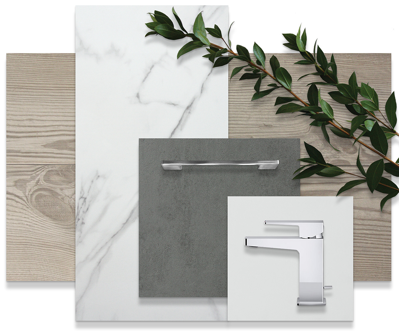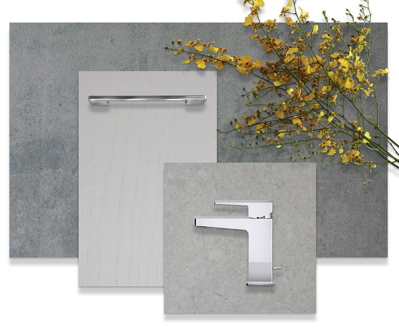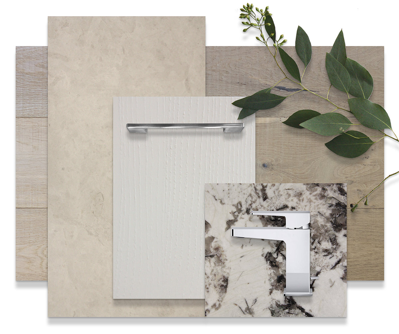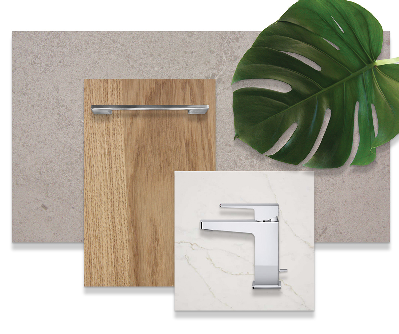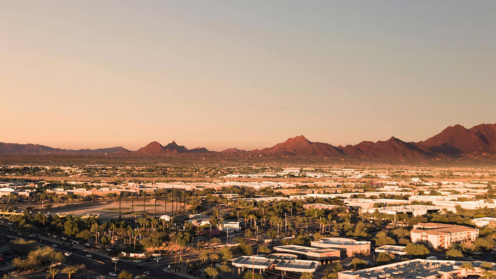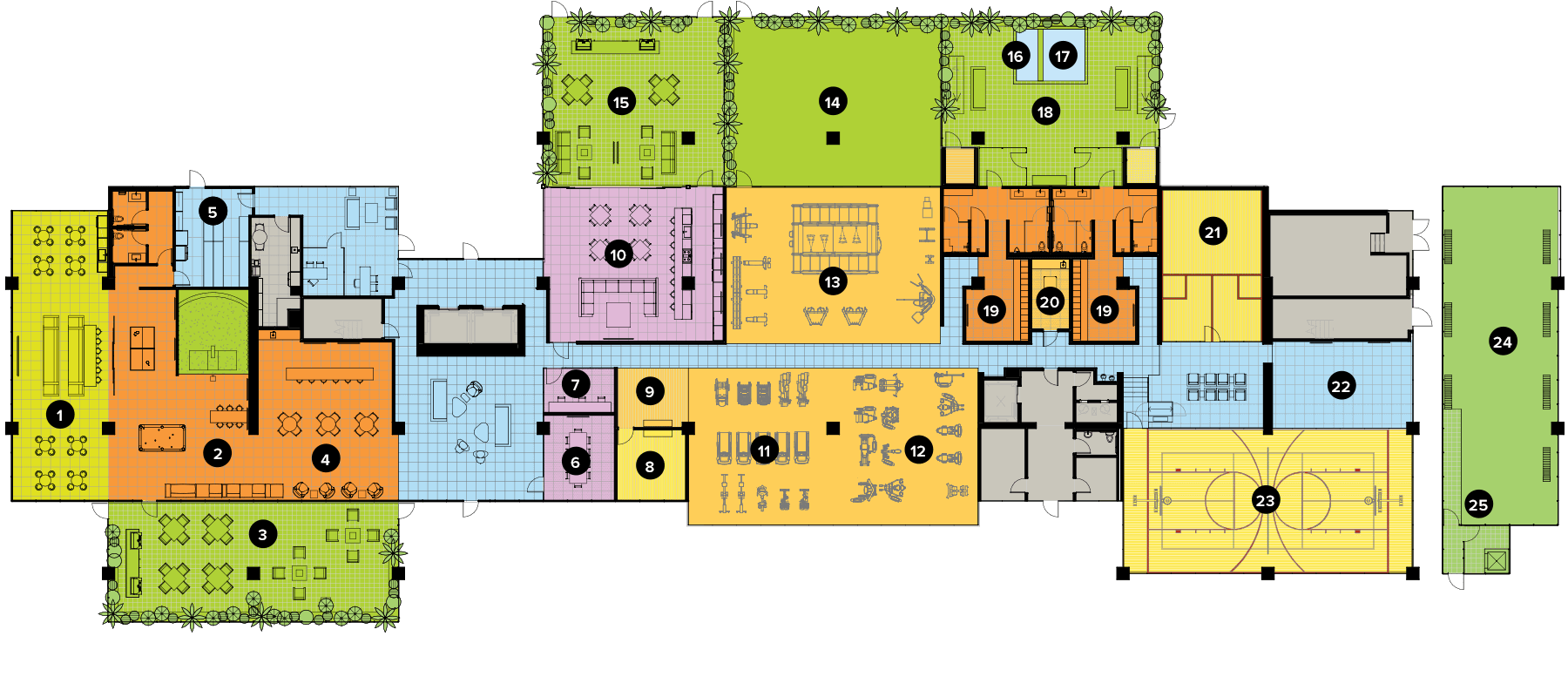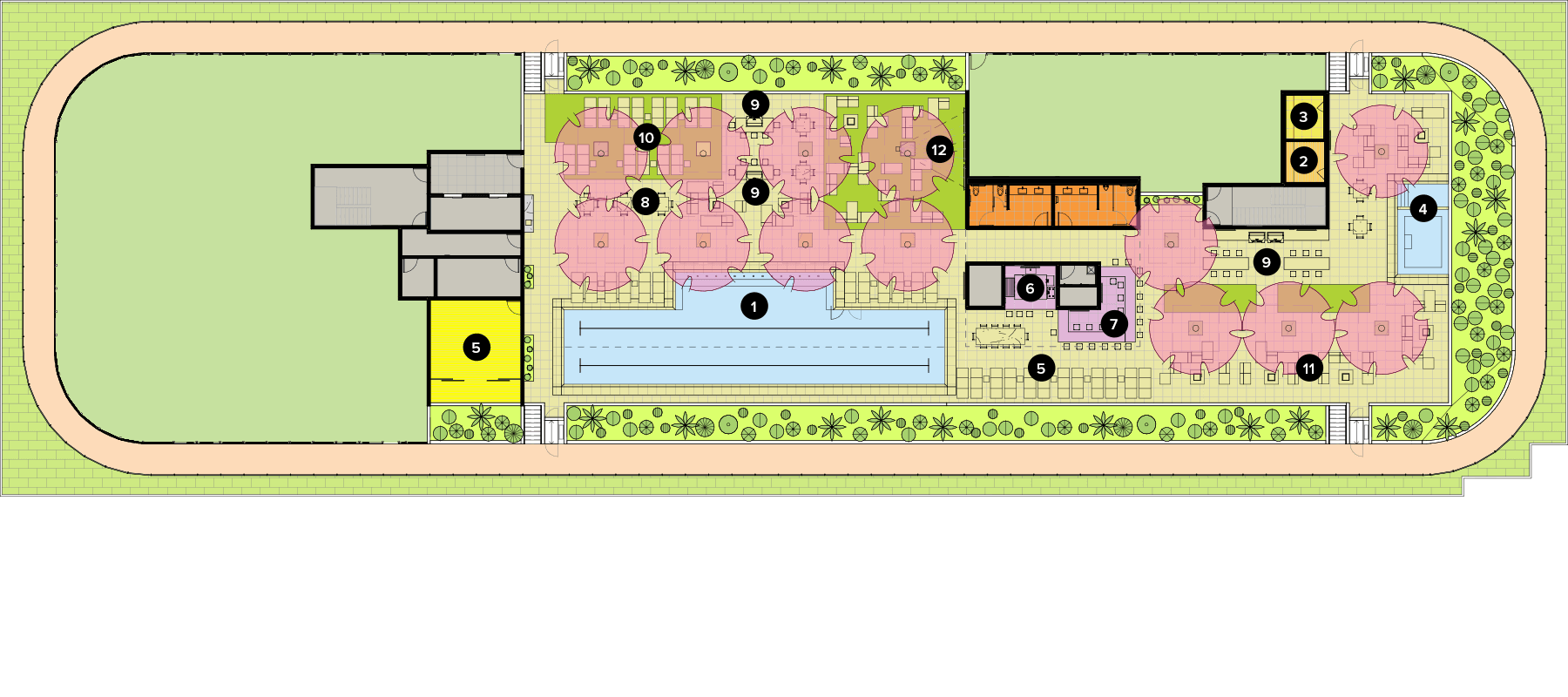OUR MOST
ELEVATED
CONDOMINIUM
TOWER.
Now Selling
The latest and most elevated luxury condominium tower at Optima Kierland Center is 7180 Optima Kierland, home to the exclusive opportunity to own at North Scottsdale’s most desirable address. Choose among a meticulously designed array of one-, two- and three-bedroom and penthouse floor plans, or envision a space all your own with the unique freedom to combine residences and create a truly bespoke dream home.
View the Floor PlansIMAGINE THE
POSSIBILITIES.
OPEN-AIR OPULENCE.
7180 Optima Kierland presides over a lushly landscaped oasis, offering sculpture gardens, a sparkling water feature at its base and a spectacular rooftop Sky Deck at its apex. Spacious private terraces accentuate the tower’s distinctive architecture on all sides, replete with the newest evolution of the signature Optima vertical landscape system. Between the dramatic backdrop of the desert mountains just beyond your door and the vibrant plant life providing natural privacy, the boundary between indoors and out is blissfully blurred.
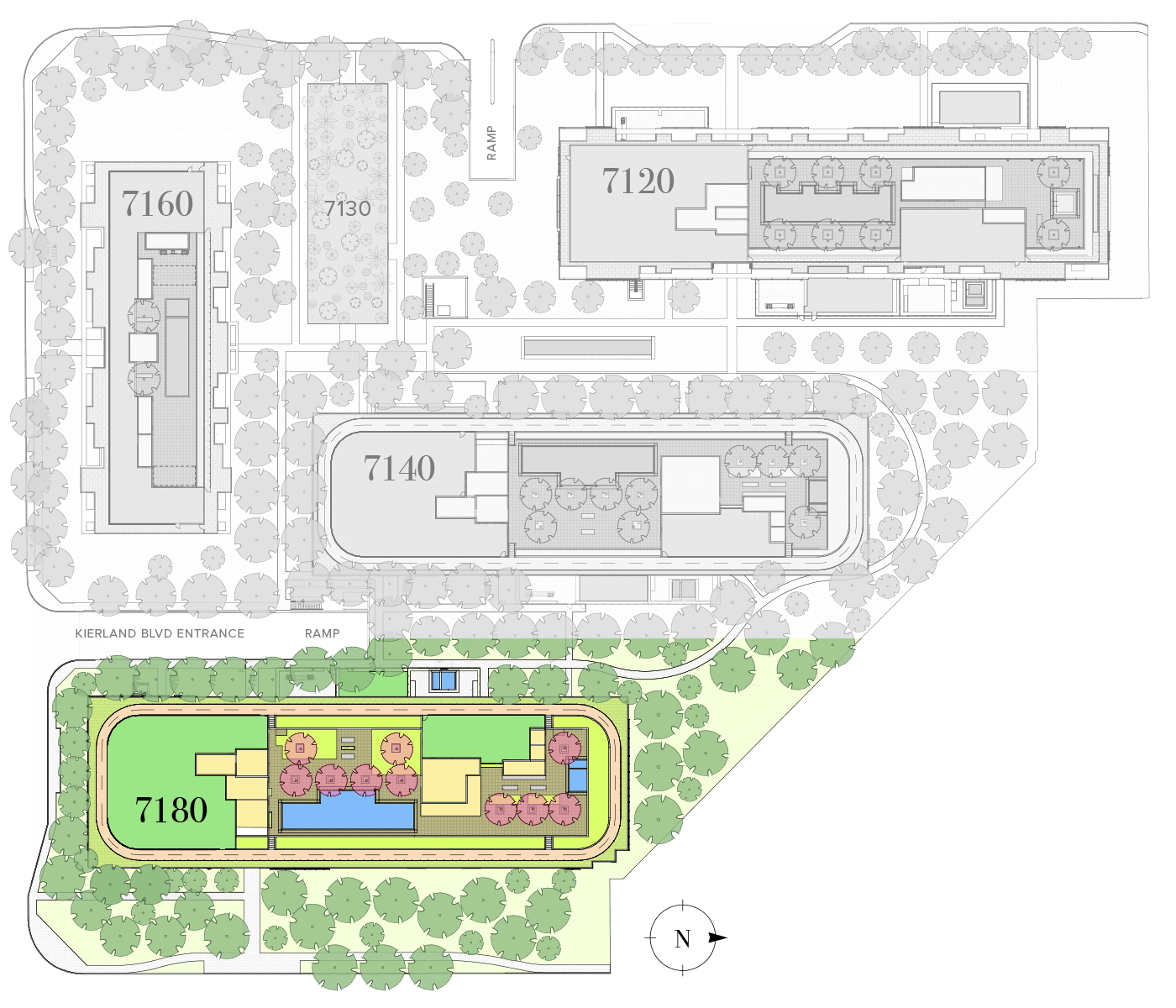
Featured Amenities
Club One Features
- Party room with full demonstration and chef’s kitchen and outdoor entertaining space
- Indoor pickleball/basketball court and squash court
- Lounge with seating, televisions and coffee and tea bar
- Game room with golf simulator, table tennis and billiards
- State-of-the-art, indoor/outdoor fitness center with cardio, fitness equipment and free weights, and yoga studio
- Steam room, sauna, cold plunge pool and spa
- Barbecues, fire pits, lounge areas, outdoor fitness area and covered dog park
- Theater room with large screen display
- Business center and conference room
Sky Deck Features
- Unsurpassed panoramic mountain and city views
- Heated lap pool with built-in seating areas, spa and cold plunge pool
- Steam room, sauna and hydrotherapy areas
- Rooftop running/walking track with expansive mountain views
- Indoor/outdoor yoga studio
- Entertaining spaces with barbecues, covered bar and counter seating with large flat-screen televisions
- Outdoor theater
- Fire pit seating areas
Features & Specifications
Residence Features
- Expansive private terraces
- Floor-to-ceiling glazing system with operable windows and designer roller screen shades
- Nine- and ten-foot ceilings in all homes
- Granite or quartz countertops selected from designer standards
- Luxury European cabinetry & Bosch appliances
- Whirlpool® washer and dryer
- Private indoor parking with remote-controlled garage door access included in all homes
- Up to one-gigabit Internet service provided to each home
- DirectTV® satellite high-definition television provided to each home
- Smart home compatible electronic door locks on residence entries
Available Upgrades
- Additional selection of cabinetry and plumbing finishes and fixtures
- Motorized shades and blackout shades
- Ventless gas or electric fireplaces
- Gourmet Bosch stainless-steel appliances
- Premium appliance package
- Pre-finished wood flooring
- Natural stone and quartz kitchen and bath countertops
- Whirlpool tubs
- Additional parking, motorcycle parking & electric car charging stations
- Storage spaces & custom closet systems
- Home automation systems
YOUR BESPOKE
DREAM HOME AWAITS.
COMBINE FLOOR PLANS TO FULFILL YOUR VISION.
At 7180 Optima Kierland, the unique opportunity to create the home of your dreams is right at your fingertips. With a range of floor plans to choose from and access to our award-winning Optima architects, our sales team can assist with combining units to create the ideally sized space to enhance any lifestyle.
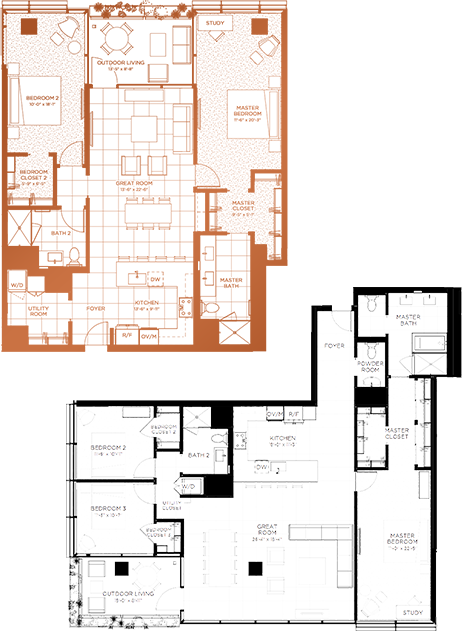
Floor Plans
Now Selling
- 1 Bedroom
- 2 Bedroom
- 3 Bedroom
- Custom
| Plan | Bed | Bath | Floor/s | Interior Sq Ft | Terrace Sq Ft | View | Location | ||||||||
|---|---|---|---|---|---|---|---|---|---|---|---|---|---|---|---|
| PH 02D View Plan > | 2 Bed / 2 Bath | 2 Bath | Floor/s 10-12 | ~1,509 Interior sq ft | ~107 Terrace sq ft | E View | |||||||||
| 01A SOLD OUT | 1 Bed / 1 Bath | 1 Bath | Floor/s 2-9 | ~790 Interior sq ft | ~86 Terrace sq ft | W View | SOLD OUT | ||||||||
| 01B SOLD OUT | 1 Bed / 1 Bath | 1 Bath | Floor/s 2-9 | ~776 Interior sq ft | ~86 Terrace sq ft | W View | SOLD OUT | ||||||||
| 01C SOLD OUT | 1 Bed / 1 Bath | 1 Bath | Floor/s 2-9 | ~861 Interior sq ft | ~86 Terrace sq ft | W View | SOLD OUT | ||||||||
| 01D SOLD OUT | 1 Bed / 1 Bath | 1 Bath | Floor/s 2-9 | ~890 Interior sq ft | ~148 Terrace sq ft | E View | SOLD OUT | ||||||||
| 02A SOLD OUT | 2 Bed / 2 Bath | 2 Bath | Floor/s 2-9 | ~1,387 Interior sq ft | ~160 Terrace sq ft | W View | SOLD OUT | ||||||||
| 02B SOLD OUT | 2 Bed / 2 Bath | 2 Bath | Floor/s 2-9 | ~1,392 Interior sq ft | ~192 Terrace sq ft | W View | SOLD OUT | ||||||||
| 02C SOLD OUT | 2 Bed / 2 Bath | 2 Bath | Floor/s 2-9 | ~1,448 Interior sq ft | ~134 Terrace sq ft | W View | SOLD OUT | ||||||||
| 02D SOLD OUT | 2 Bed / 2 Bath | 2 Bath | Floor/s 2-9 | ~1,509 Interior sq ft | ~107 Terrace sq ft | E View | SOLD OUT | ||||||||
| 02En SOLD OUT | 2 Bed / 2.5 Bath | 2.5 Bath | Floor/s 2-9 | ~1,579 Interior sq ft | ~112 Terrace sq ft | E View | SOLD OUT | ||||||||
| 02Es SOLD OUT | 2 Bed / 2.5 Bath | 2.5 Bath | Floor/s 2-9 | ~1,579 Interior sq ft | ~112 Terrace sq ft | E View | SOLD OUT | ||||||||
| 02F SOLD OUT | 2 Bed / 2 Bath | 2 Bath | Floor/s 2-9 | ~1,461 Interior sq ft | ~120 Terrace sq ft | E View | SOLD OUT | ||||||||
| 02G SOLD OUT | 2 Bed / 2.5 Bath | 2.5 Bath | Floor/s 2-9 | ~1,754 Interior sq ft | ~139 Terrace sq ft | E View | SOLD OUT | ||||||||
| 02H SOLD OUT | 2 Bed / 2.5 Bath | 2.5 Bath | Floor/s 2-5 | ~1,675 Interior sq ft | ~115 Terrace sq ft | E View | SOLD OUT | ||||||||
| 02J SOLD OUT | 2 Bed / 2.5 Bath | 2.5 Bath | Floor/s 2-9 | ~1,366 Interior sq ft | ~104 Terrace sq ft | S View | SOLD OUT | ||||||||
| 02K SOLD OUT | 2 Bed / 2.5 Bath | 2.5 Bath | Floor/s 2-9 | ~1,846 Interior sq ft | ~159 Terrace sq ft | SW View | SOLD OUT | ||||||||
| 02L SOLD OUT | 2 Bed / 2 Bath | 2 Bath | Floor/s 2-9 | ~1,329 Interior sq ft | ~172 Terrace sq ft | W View | SOLD OUT | ||||||||
| 02M SOLD OUT | 2 Bed / 2 Bath | 2 Bath | Floor/s 6-9 | ~1,698 Interior sq ft | ~115 Terrace sq ft | E View | SOLD OUT | ||||||||
| 03A SOLD OUT | 3 Bed / 2 Bath | 2 Bath | Floor/s 2-9 | ~1,758 Interior sq ft | ~172 Terrace sq ft | NW View | SOLD OUT | ||||||||
| 03B SOLD OUT | 3 Bed / 3 Bath | 3 Bath | Floor/s 2-9 | ~2,018 Interior sq ft | ~268 Terrace sq ft | NE View | SOLD OUT | ||||||||
| 03C SOLD OUT | 3 Bed / 2.5 Bath | 2.5 Bath | Floor/s 2-9 | ~1,965 Interior sq ft | ~165 Terrace sq ft | SE View | SOLD OUT | ||||||||
| 03D SOLD OUT | 3 Bed / 3 Bath | 3 Bath | Floor/s 6-9 | ~2,704 Interior sq ft | ~251 Terrace sq ft | E View | SOLD OUT | ||||||||
| PH 01A SOLD OUT | 1 Bed / 1 Bath | 1 Bath | Floor/s 10-12 | ~790 Interior sq ft | ~86 Terrace sq ft | W View | SOLD OUT | ||||||||
| PH 01B SOLD OUT | 1 Bed / 1 Bath | 1 Bath | Floor/s 10-12 | ~776 Interior sq ft | ~86 Terrace sq ft | W View | SOLD OUT | ||||||||
| PH 01C SOLD OUT | 1 Bed / 1 Bath | 1 Bath | Floor/s 10-12 | ~861 Interior sq ft | ~86 Terrace sq ft | W View | SOLD OUT | ||||||||
| PH 02A SOLD OUT | 2 Bed / 2 Bath | 2 Bath | Floor/s 10-12 | ~1,387 Interior sq ft | ~160 Terrace sq ft | W View | SOLD OUT | ||||||||
| PH 02B SOLD OUT | 2 Bed / 2 Bath | 2 Bath | Floor/s 10-12 | ~1,392 Interior sq ft | ~192 Terrace sq ft | W View | SOLD OUT | ||||||||
| PH 02C SOLD OUT | 2 Bed / 2 Bath | 2 Bath | Floor/s 10-12 | ~1,448 Interior sq ft | ~134 Terrace sq ft | W View | SOLD OUT | ||||||||
| PH 02En SOLD OUT | 2 Bed / 2.5 Bath | 2.5 Bath | Floor/s 10-12 | ~1,579 Interior sq ft | ~112 Terrace sq ft | E View | SOLD OUT | ||||||||
| PH 02Es SOLD OUT | 2 Bed / 2 Bath | 2 Bath | Floor/s 10-12 | ~1,581 Interior sq ft | ~104 Terrace sq ft | E View | SOLD OUT | ||||||||
| PH 02F SOLD OUT | 2 Bed / 2 Bath | 2 Bath | Floor/s 10-12 | ~1,461 Interior sq ft | ~120 Terrace sq ft | E View | SOLD OUT | ||||||||
| PH 02J SOLD OUT | 2 Bed / 2 Bath | 2 Bath | Floor/s 10-12 | ~1,366 Interior sq ft | ~104 Terrace sq ft | S View | SOLD OUT | ||||||||
| PH 02K SOLD OUT | 2 Bed / 2.5 Bath | 2.5 Bath | Floor/s 10-12 | ~1,846 Interior sq ft | ~159 Terrace sq ft | SW View | SOLD OUT | ||||||||
| PH 02L SOLD OUT | 2 Bed / 2 Bath | 2 Bath | Floor/s 10-12 | ~1,329 Interior sq ft | ~172 Terrace sq ft | W View | SOLD OUT | ||||||||
| PH 02M SOLD OUT | 2 Bed / 2 Bath | 2 Bath | Floor/s 10-12 | ~1,698 Interior sq ft | ~115 Terrace sq ft | E View | SOLD OUT | ||||||||
| PH 03A SOLD OUT | 3 Bed / 2 Bath | 2 Bath | Floor/s 10-12 | ~1,758 Interior sq ft | ~172 Terrace sq ft | NW View | SOLD OUT | ||||||||
| PH 03B SOLD OUT | 3 Bed / 3 Bath | 3 Bath | Floor/s 10-12 | ~2,018 Interior sq ft | ~268 Terrace sq ft | NE View | SOLD OUT | ||||||||
| PH 03C SOLD OUT | 3 Bed / 2.5 Bath | 2.5 Bath | Floor/s 10-12 | ~1,956 Interior sq ft | ~165 Terrace sq ft | SE View | SOLD OUT | ||||||||
| PH 03D SOLD OUT | 3 Bed / 3 Bath | 3 Bath | Floor/s 10-12 | ~2,704 Interior sq ft | ~251 Terrace sq ft | E View | SOLD OUT | ||||||||
| Contact the Sales Gallery to explore customization opportunities in Optima Kierland’s most elevated tower. |
|||||||||||||||
AZFamily.com – Four penthouses with access to rooftop deck on market in Scottsdale
InBusiness Magazine – Local Luxury Condo Tower among the Top Two Fastest-Selling on the West Coast
Now Selling
For information on sales opportunities at 7180 Optima Kierland, contact us today. Please fill out the form below and an agent will be in touch shortly. To find out more about Optima, please visit optimaweb.com.
Optima Kierland Apartments
Designed with the same attention to detail and quality of living as our for-sale residences, these luxurious new apartment homes offer an experience of desert living unlike any other. Exclusive amenities promote an overall lifestyle of health and well-being.
Please contact our leasing team to take advantage of this unparalleled opportunity today.
Optima Kierland
7120-7180 East Kierland Blvd.
Scottsdale, Arizona 85254
Sales Gallery
BY APPOINTMENT ONLY
7180 East Kierland
Scottsdale, Arizona 85254
480 210 5019
Directions
Leasing Gallery
7160 East Kierland
Scottsdale, Arizona 85254
480 630 1400
Directions
